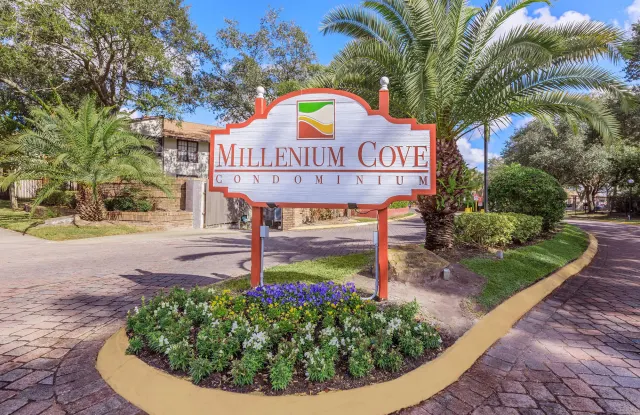Millennium Cove– Master Tracker
Millennium Cove– Progress Tracker & Photos
Progress Staus Submission Form
PROJECT DESCRIPTIONS
BLDG 1
| Bldg 1: 4,580sf replace / 1,200sf nail only |
| Front & rear outside ends (4 total) – 20′ x 10′ = 200sf each / 800sf total replace |
| Front & rear center section (2 total) – 55′ x 18′ = 990sf each / 1,980sf total replace |
| Left & right ends (2 total) – 40′ x 18′ = 720sf each / 1,440sf total replace |
| Left and right gable ends above 2-story sections (2 total) – 30′ x 6′ = 180sf / 360sf total replace |
| Gables over breezeways/stairs (4 total) – 60′ x 5′ = 300sf / 1,200sf total NAIL ONLY |
| Total Remove and replace |
| Total Surface nail area |
| Less patio and window area |

One response to “Millennium Cove”
test